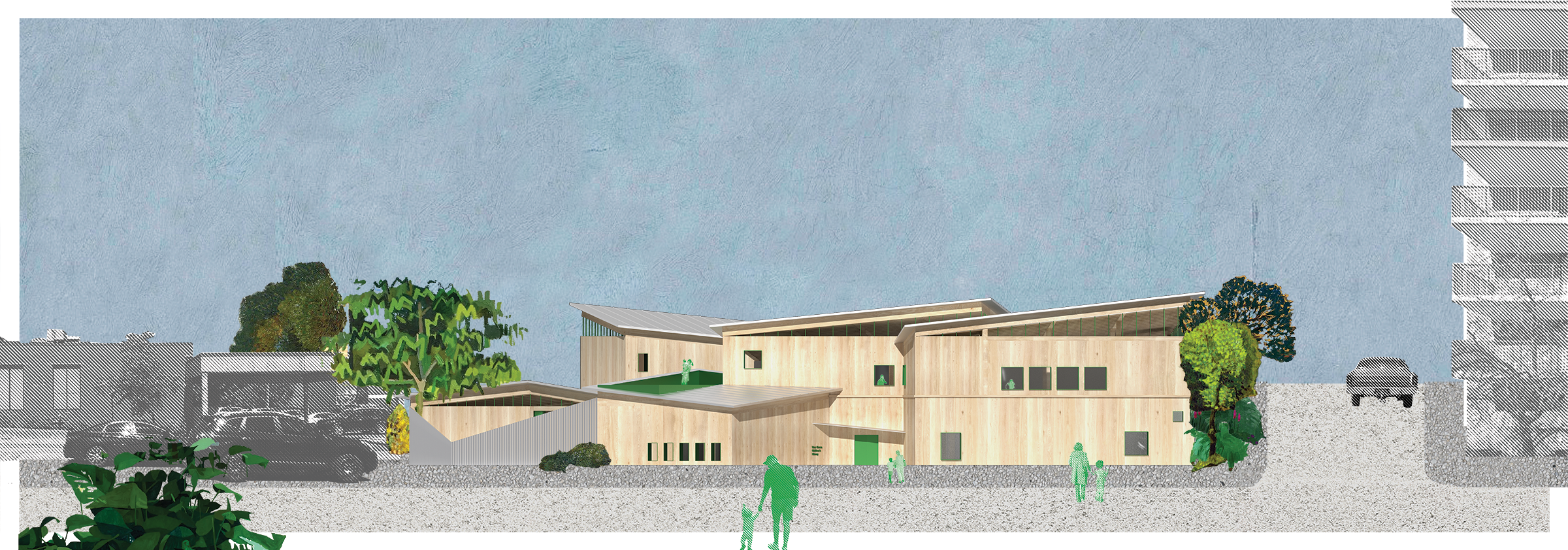New Haven Children’s Library
New Haven, CT
Advised by Jae Shin
2022
As it stands, in New Haven there is a mismatch between the number of schools, along with the vast population of their student bodies, and the sprinkling of branch libraries across the city that serve these schools. Additionally, the extant libraries have sparse spaces dedicated to children. In an attempt to bridge this gap, the New Haven Children’s Library primarily caters to infants, middle school students, and high school students. Spaces for each distinct age group are carved out and arranged around a courtyard that allows for overlaps in programming.
These overlaps create spaces for not only the children, but also their caretakers so that the two groups can spend time in the library independently, yet securely in one another’s presence. Spaces are specifically designed in accordance to the New Haven Public Library’s present programming, and program expansion possibilities based on programming at the New York Public Library.

This map illustrates the mismatch between high schools and the dearth of extant libraries within a 1 mile radius of the site, 421 George Street, along with access to internet in surrounding neighbourhoods.
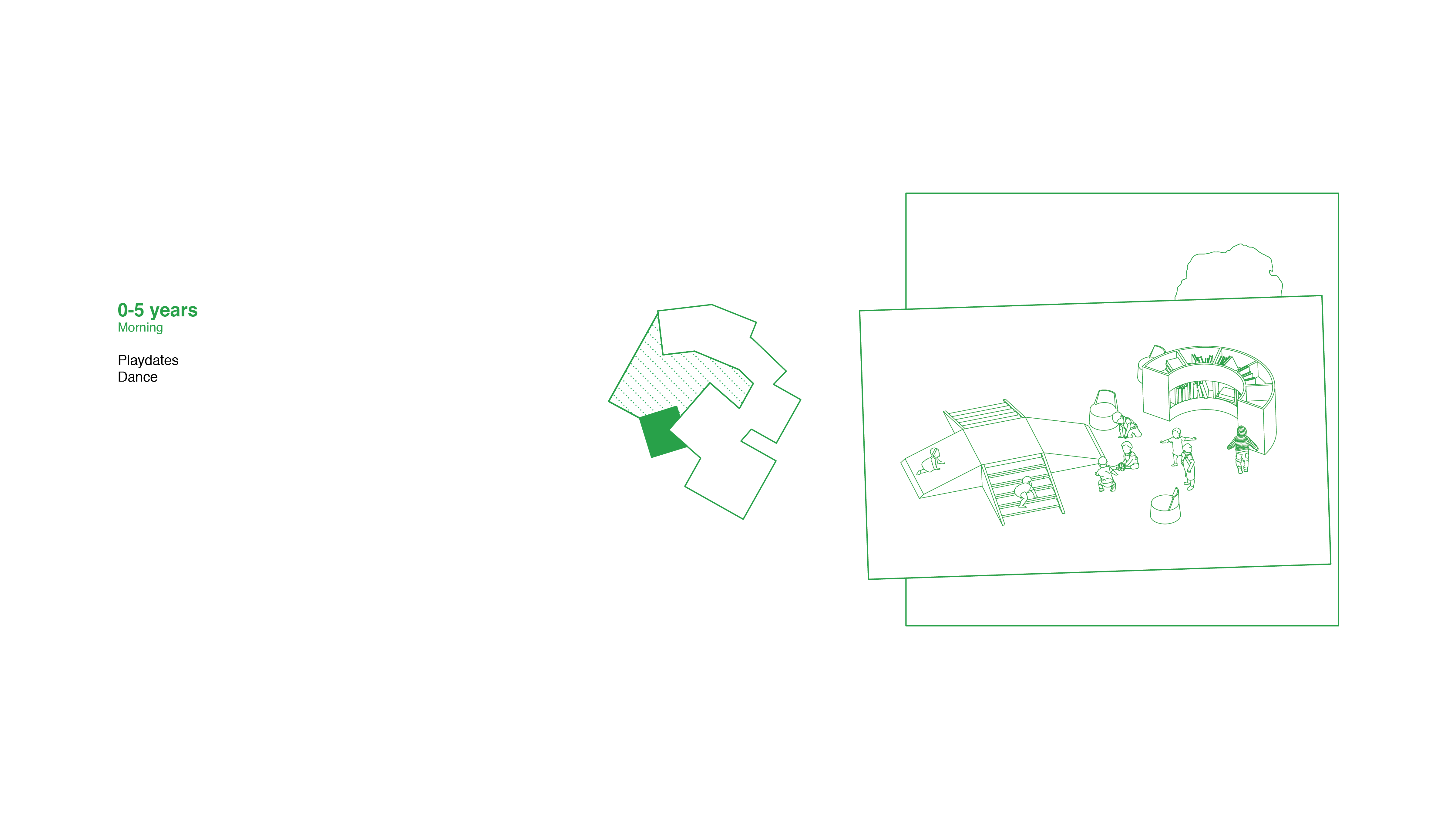
The programming of the New Haven Children’s Library, which builds upon existing programming in New Haven libraries by using the NYPL as a model, is intended to supplement schooling. While much of the programming and several of the activities are distinct for various age groups, shared activities and overlaps are spatially encouraged as well.
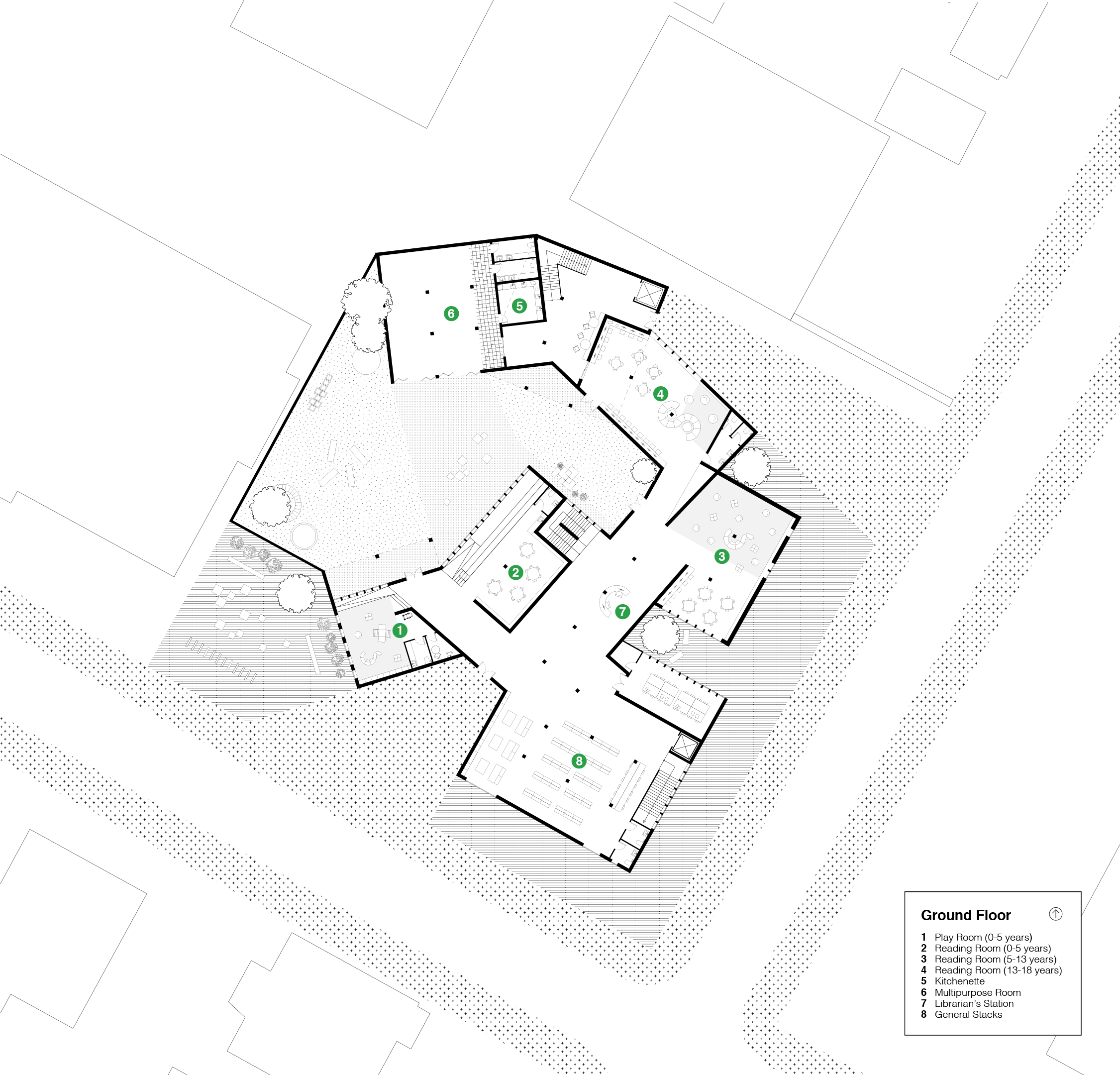

Spaces for each age group are inwards facing to provide a sense of security and respite from the street. They and are arranged around a courtyard where various groups can converge. The multi-purpose, listening. and viewing rooms are accessible from a secondary street entrance as well, hence allowing for after-hours programming.
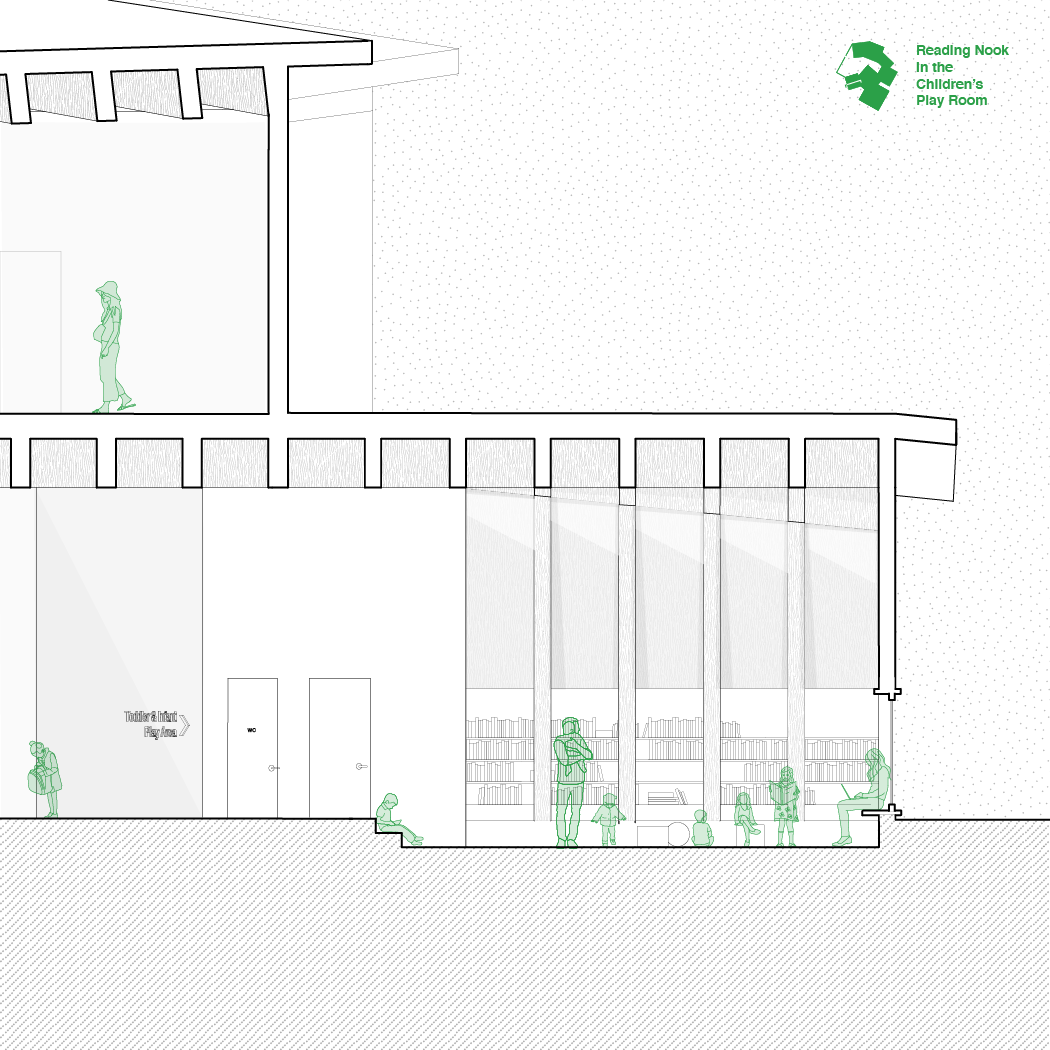


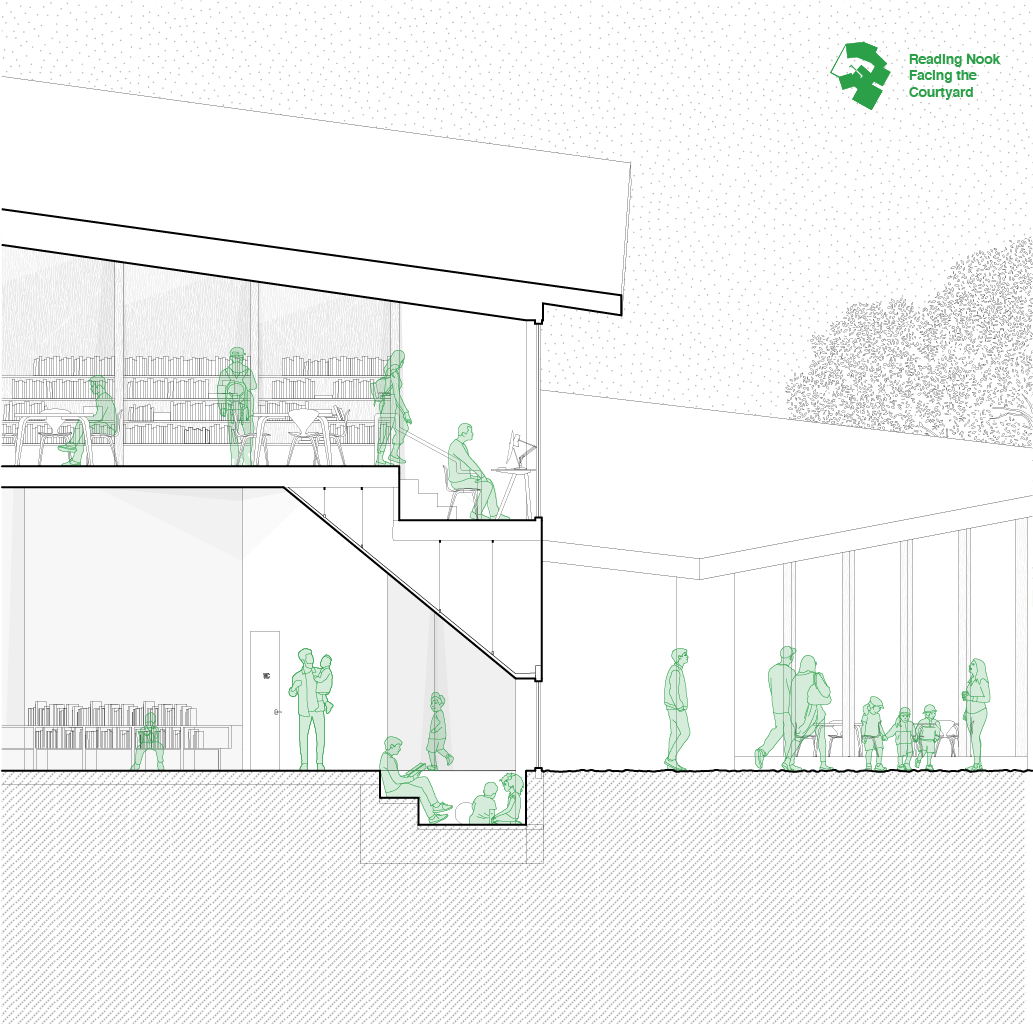
Programmatic and spatial overlaps are further articulated sectionally. Reading nooks, courtyards, and balconies, among others, allow caretakers and children to work or play together, yet independently.
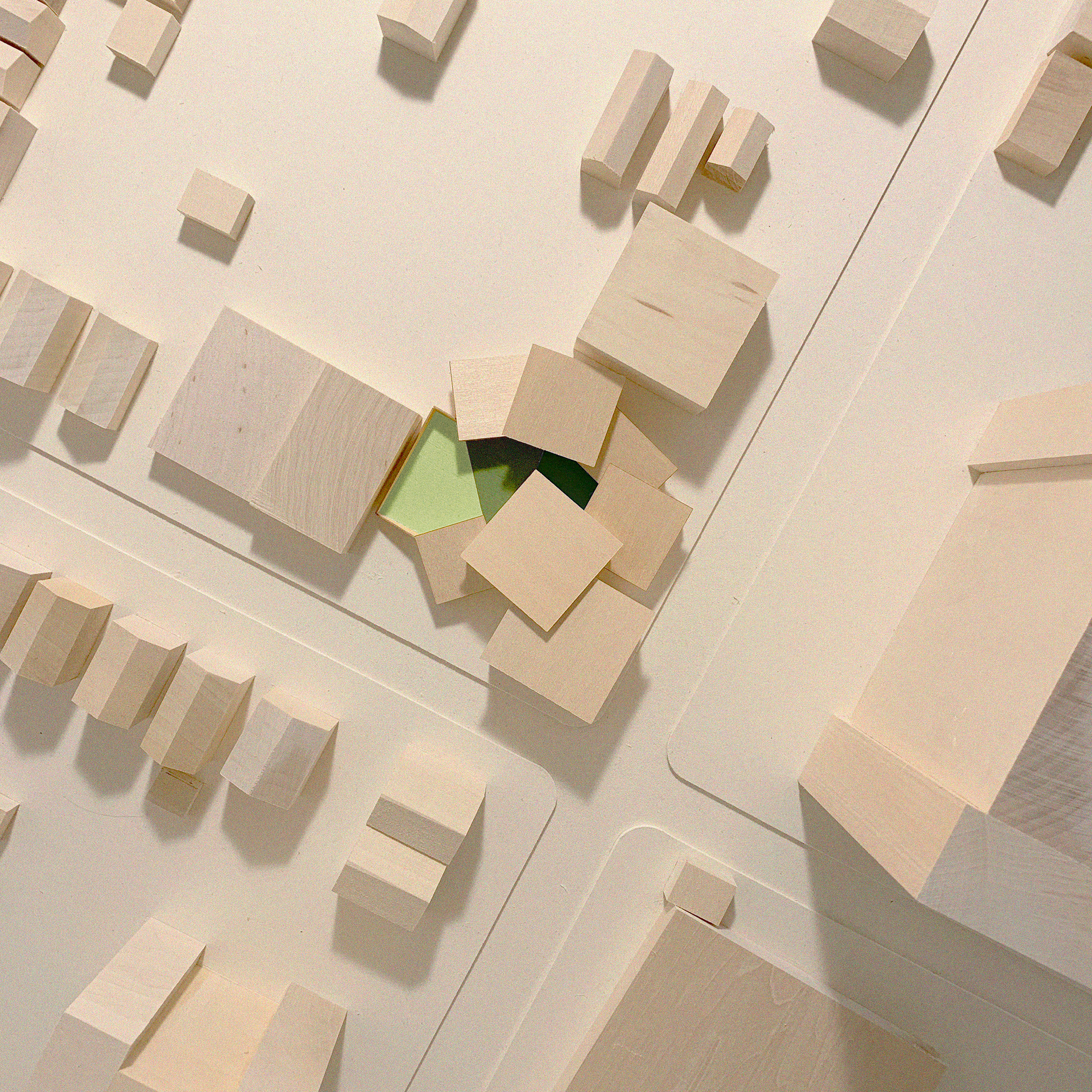
The language of overlap is re-expressed in the arrangement of roofs.

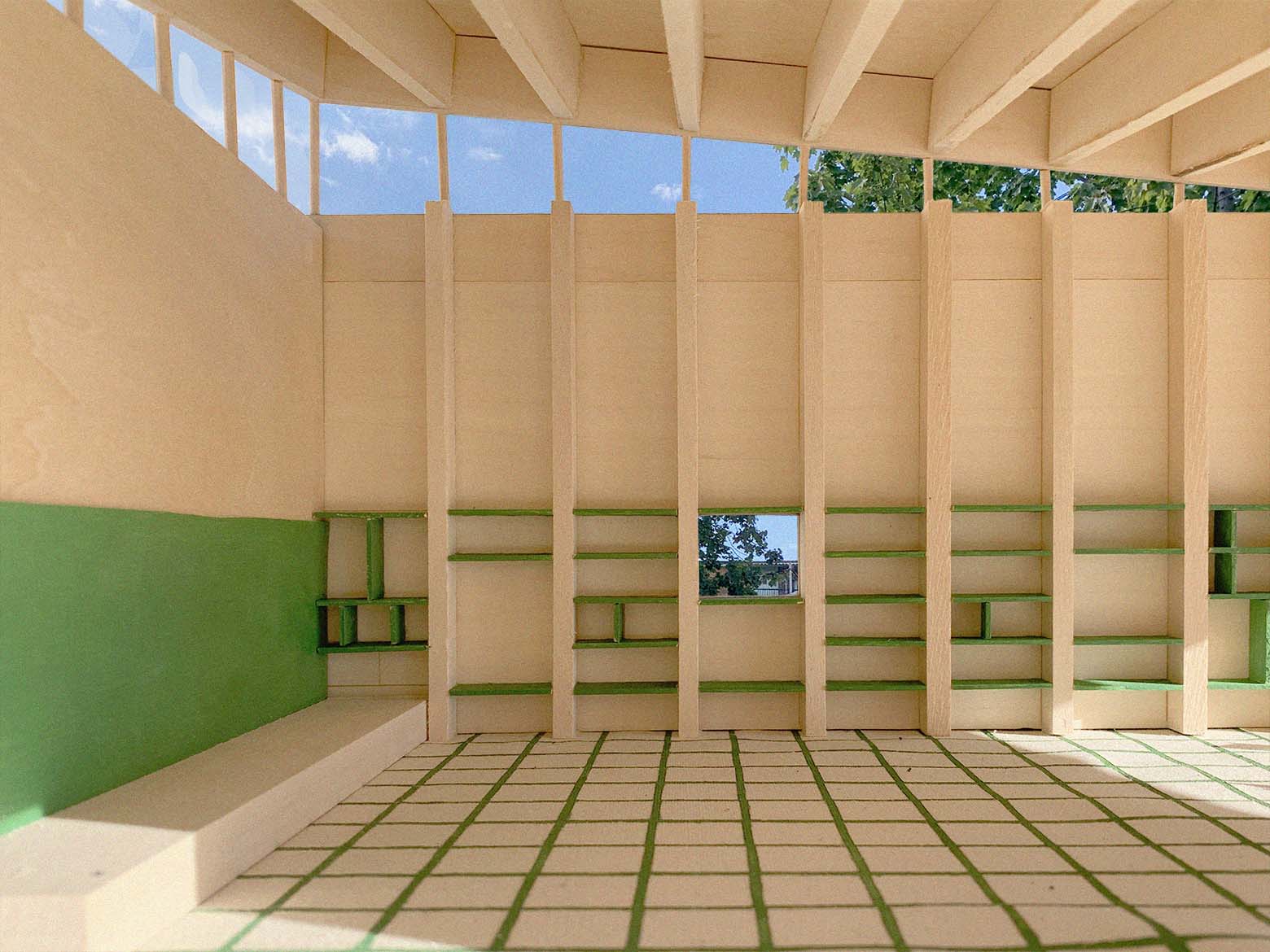
As illustrated in this daylighting model, roofs are tilted diagonally to create a clerestory while simultaneously emitting light and allowing the library to serve as a beacon for the community.

