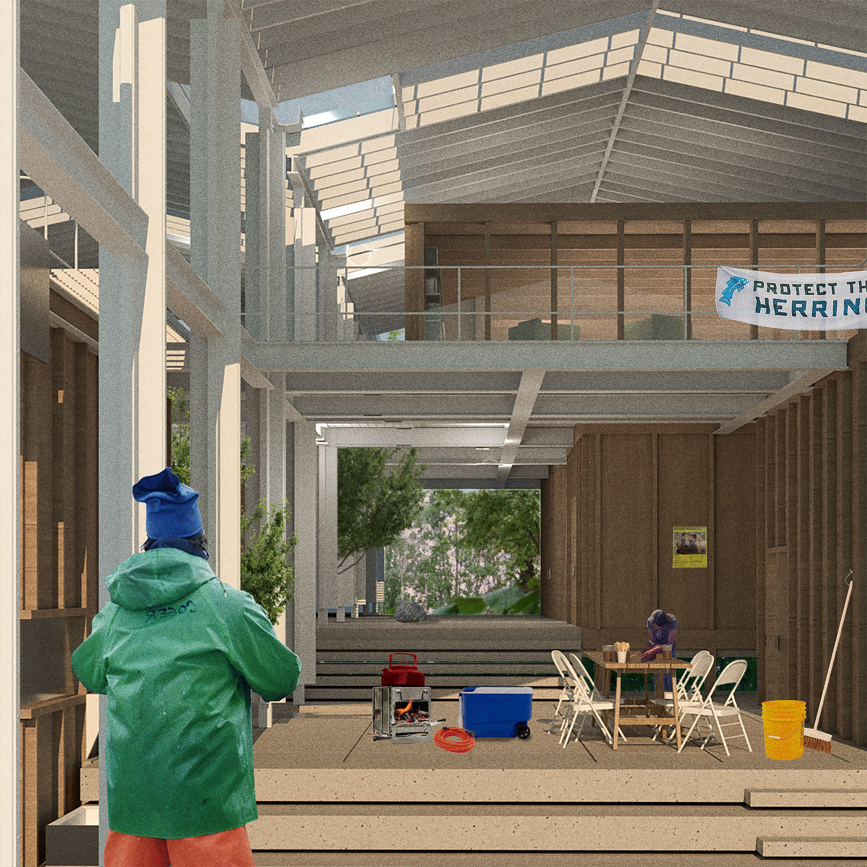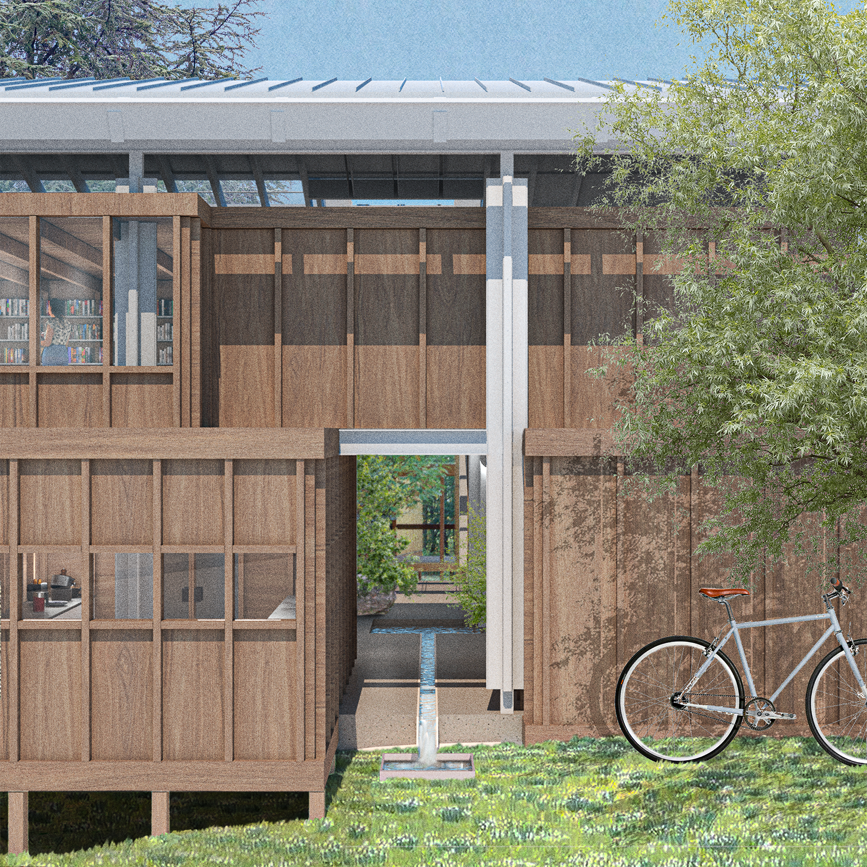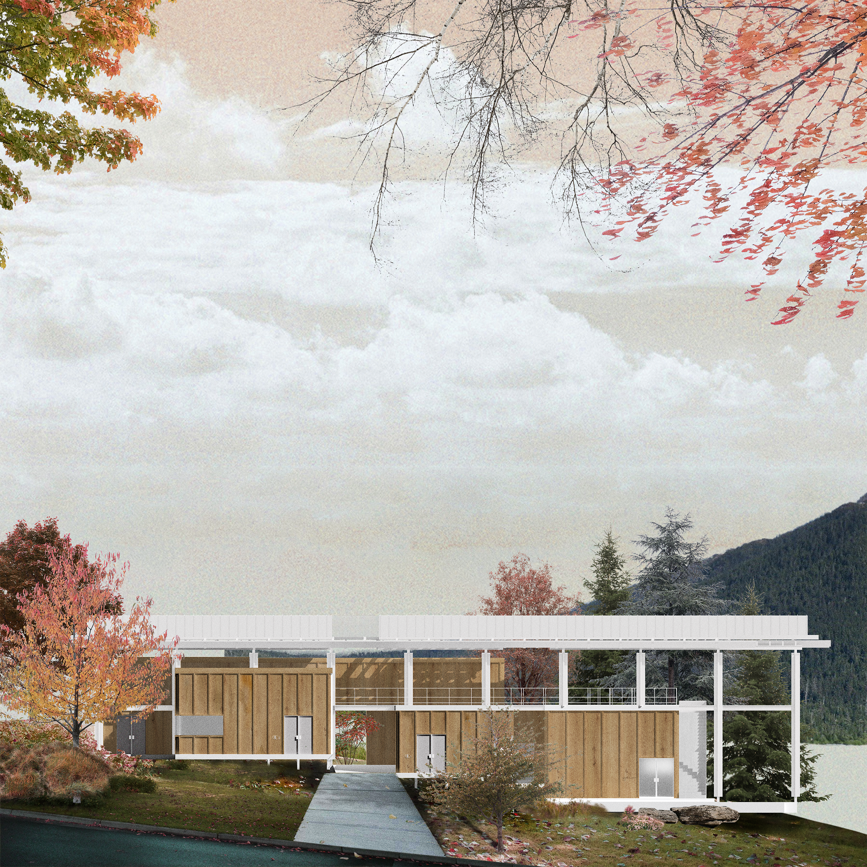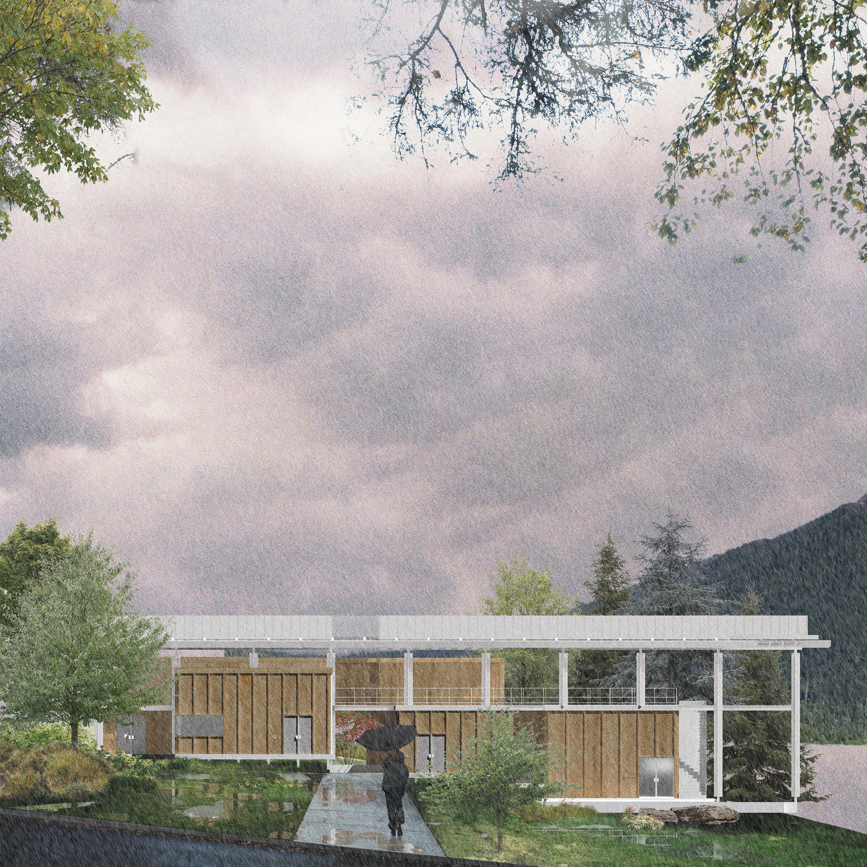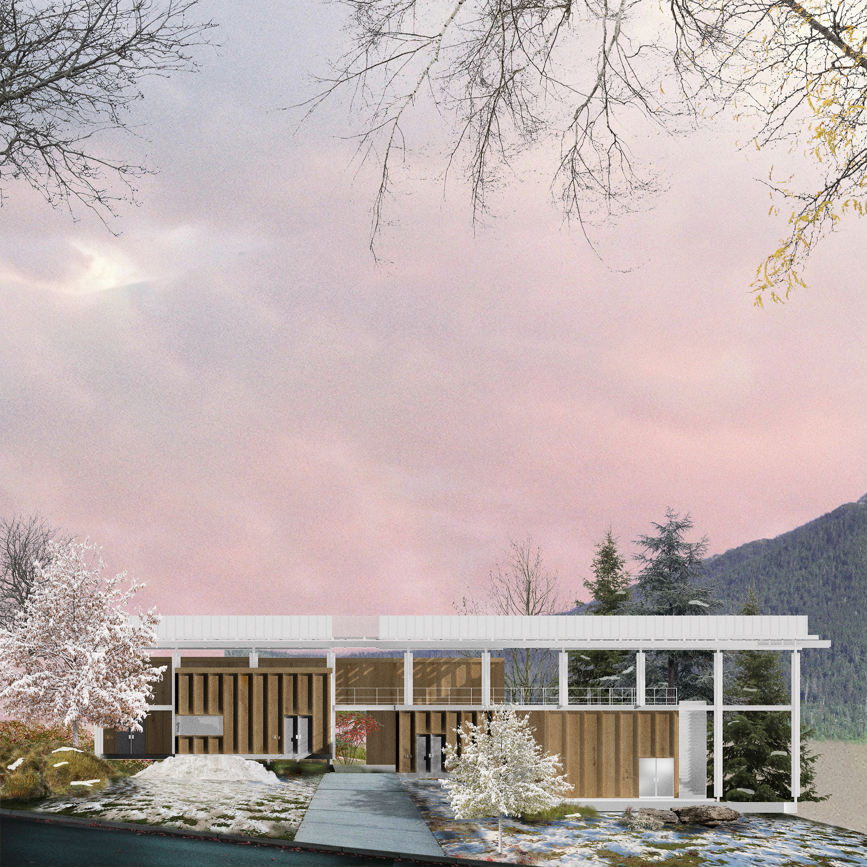Outer Coast
Sitka, AK
Advised by Billie Tsien, Azadeh Rashidi, Andrew Benner
2023
Outer Coast is a small liberal arts school of 30 students established in 2017 and sited in Sitka, a small southern Alaskan town which experiences temperate climes and abundant precipitation year round. In Sitka, Outer Coast aims to intertwine Western education and indigenous ways of learning—primarily local Tlingit traditions of dance, instruction, and art—with one another. The fledgling school currently rents its classroom and administrative spaces at the historic Sheldon Jackson Campus which features vast open fields with no shaded areas to protect from the rain, hence ill-suited to Sitka's climate. This project—envisioned as Outer Coast's first independent building with programming spanning classrooms, studio spaces, dining areas, and administrative spaces—seeks to add to the extant historic campus.
The initial impulse of the project responds to the Sheldon Jackson Campus and Sitka's rainy climate by creating courtyards that are covered by pronounced roofs with apertures that let in sunlight and rain to varying degrees. These openings allow students to enjoy the beauty of Sitka's landscape and rain while also being protected from it. Sitka's rain is further celebrated through prominent gutters, downspouts, impluviums, and rain chains. Finally, the project makes room for Outer Coast's unique pedagogy by creating generous spaces for performance and contemporary Tlingit art.

The project began by translating a Tlingit poem into an object. Drawing on themes of warps and wefts; the traditional Chilkat blanket; and the parallel between the poet's reconciliation of Tlingit customs and contemporary and Outer Coast's mission, I employed weaving as a primary theme.


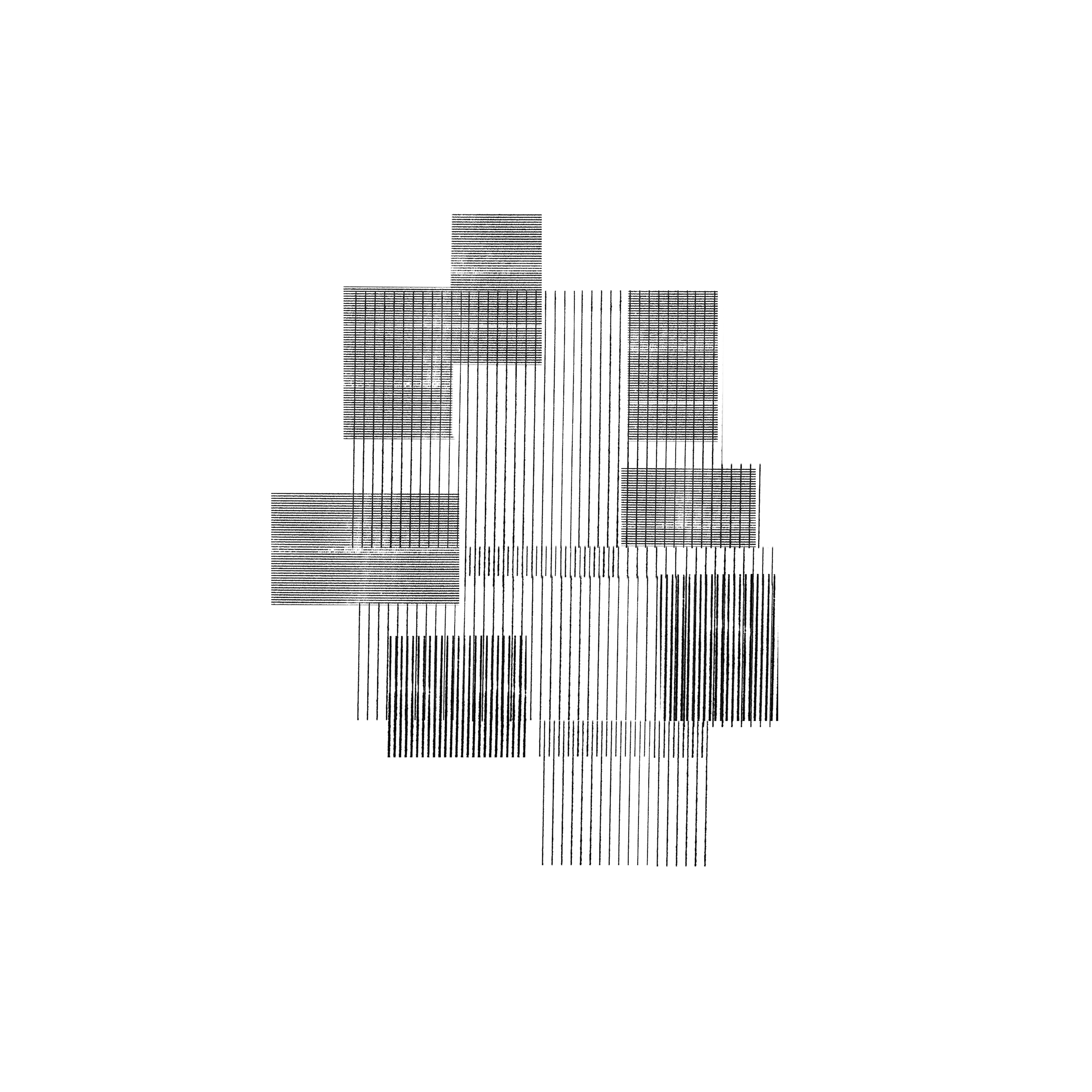
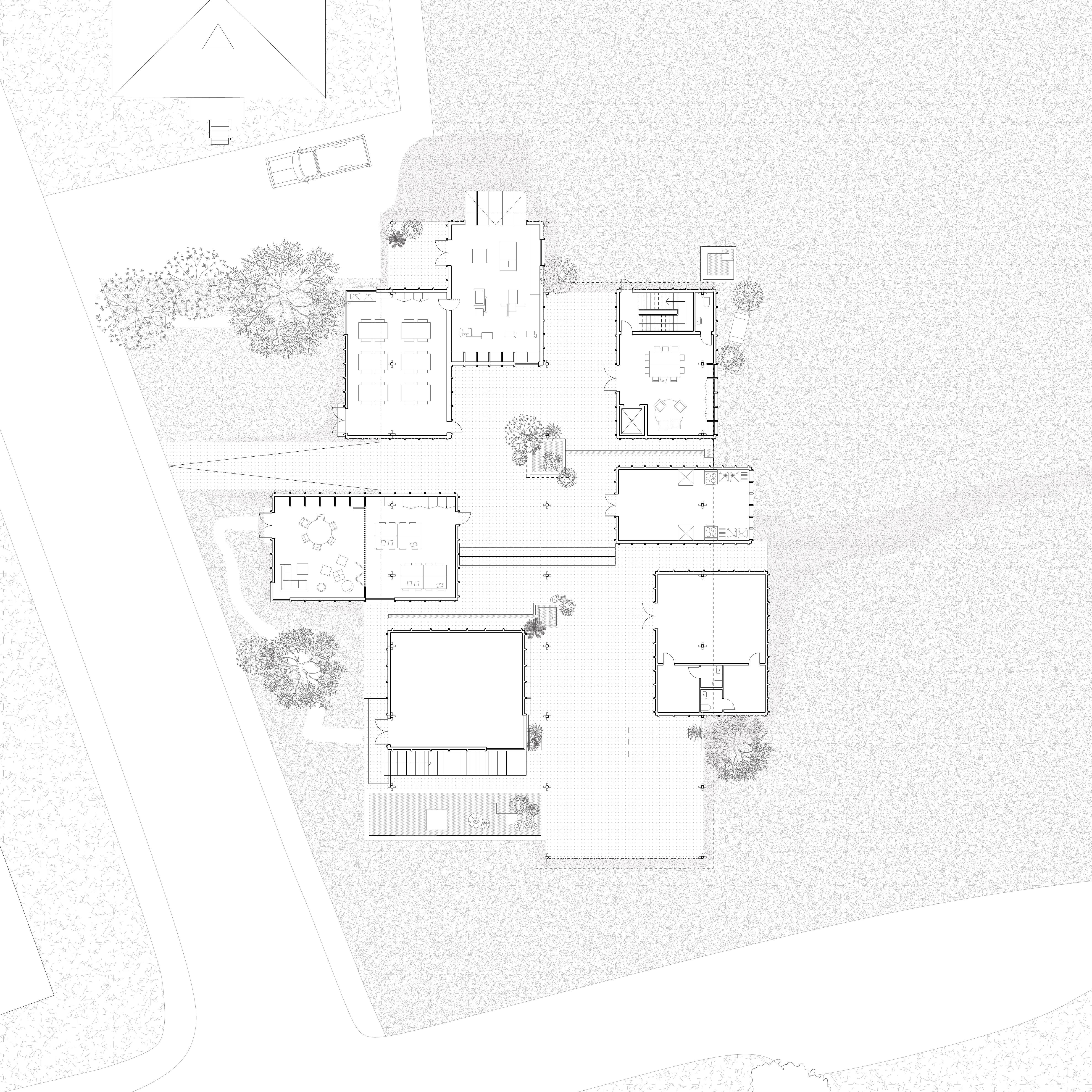

Weaving was first understood programmatically by tying together public programming (represented by vertical hatches) such as much needed performance spaces for Tlingit dance adjacent to gallery space for contemporary Tlingit art and private spaces such as classrooms and administrative spaces (represented by horizontal hatches) through a series of
stepped courtyards.
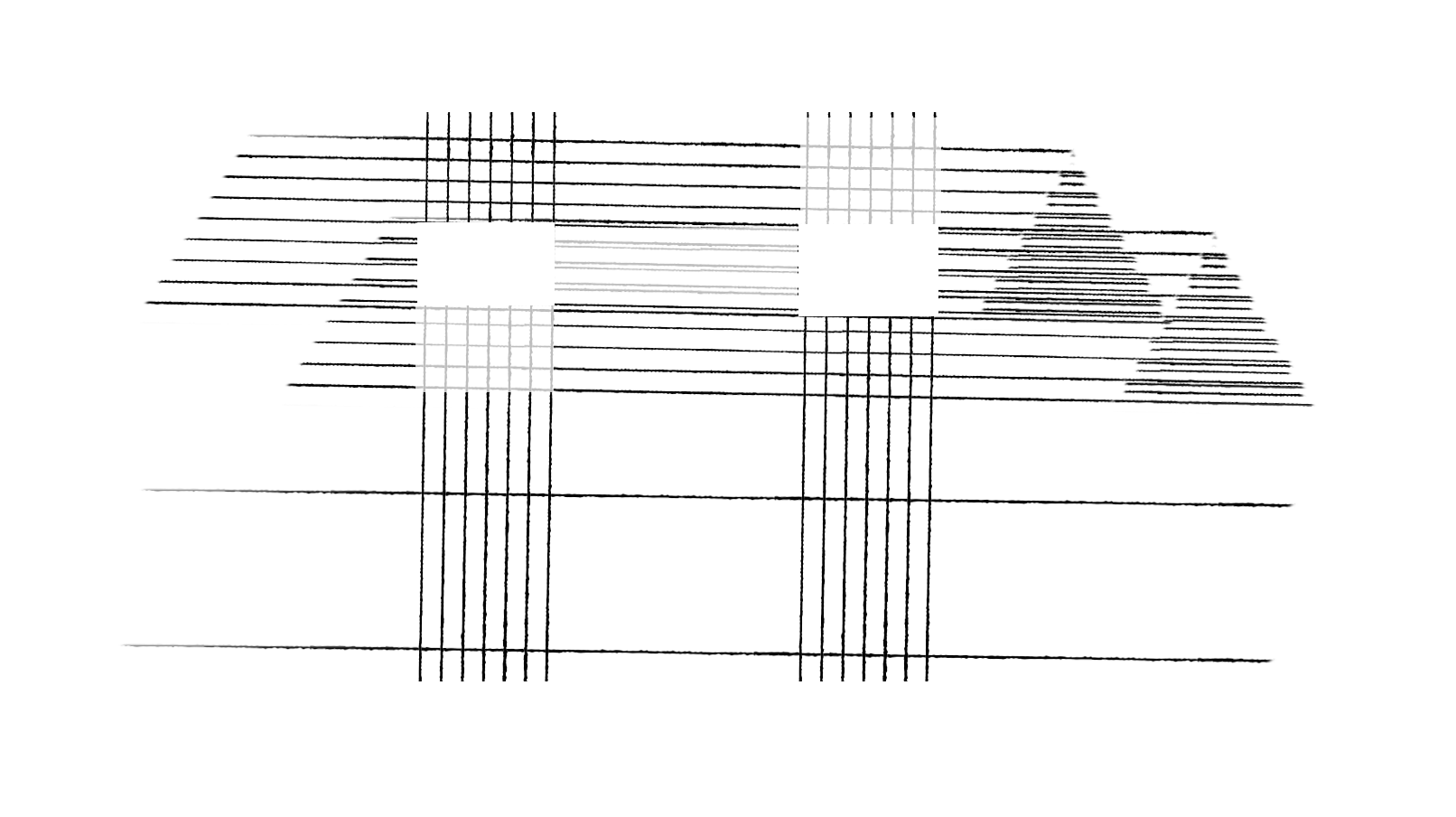
Weaving was also translated spatially by letting the rain and sunlight weave through the scheme by creating large outdoor covered spaces. The roof, the platform, and the deck are understood as warps, while the climate of Sitka is understood as a weft.

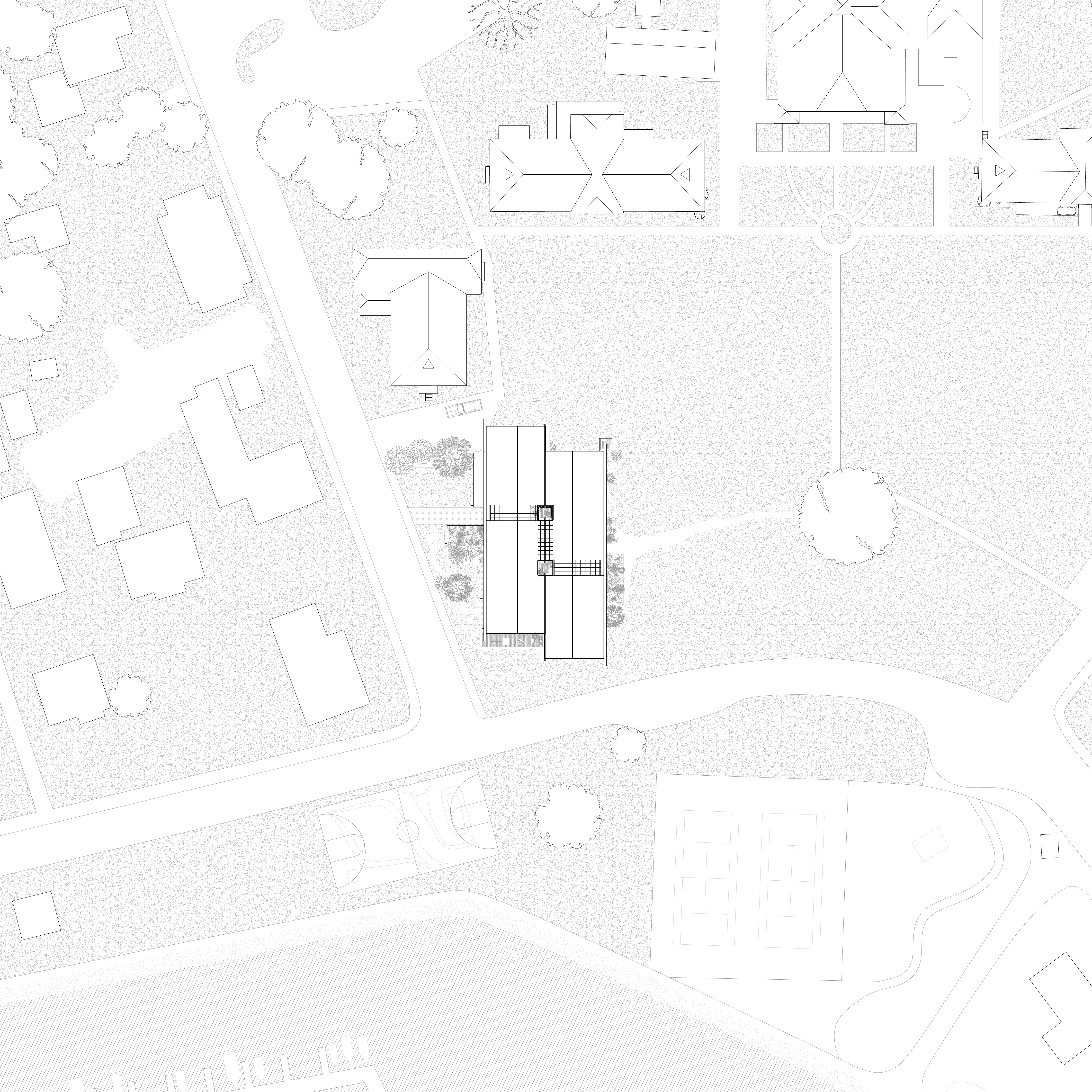
Here, the spatial weaving begins to become apparent through the unraveling of the roof which allows for sunlight and rain. The project negotiates a steep topography while trying to coherently align with the existing Sheldon Jackson Campus.

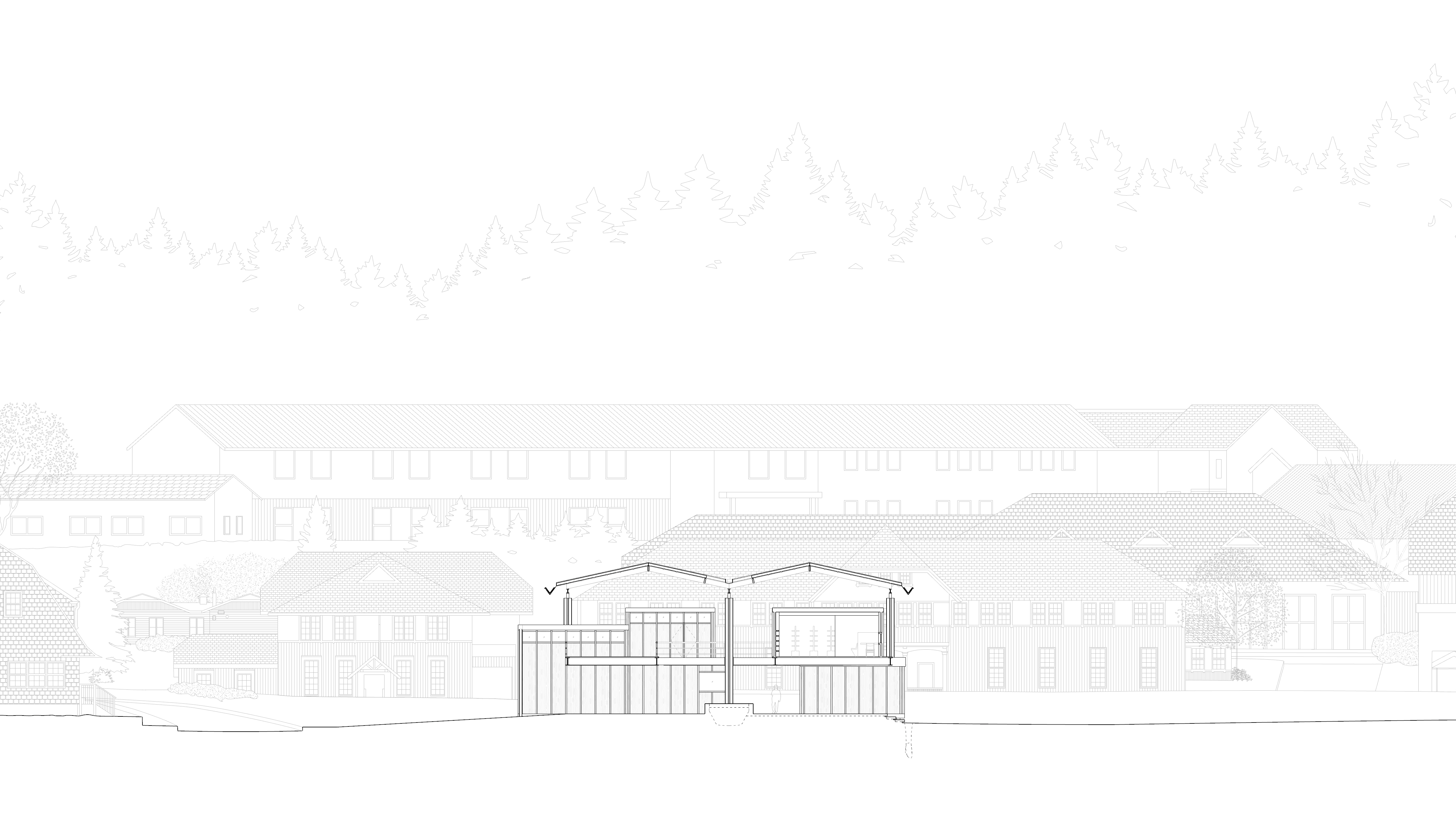


This 1/4" = 1' section model also depicts a roof opening and cuts through a gallery space with a clerestory on the ground floor and the library on the second floor.
