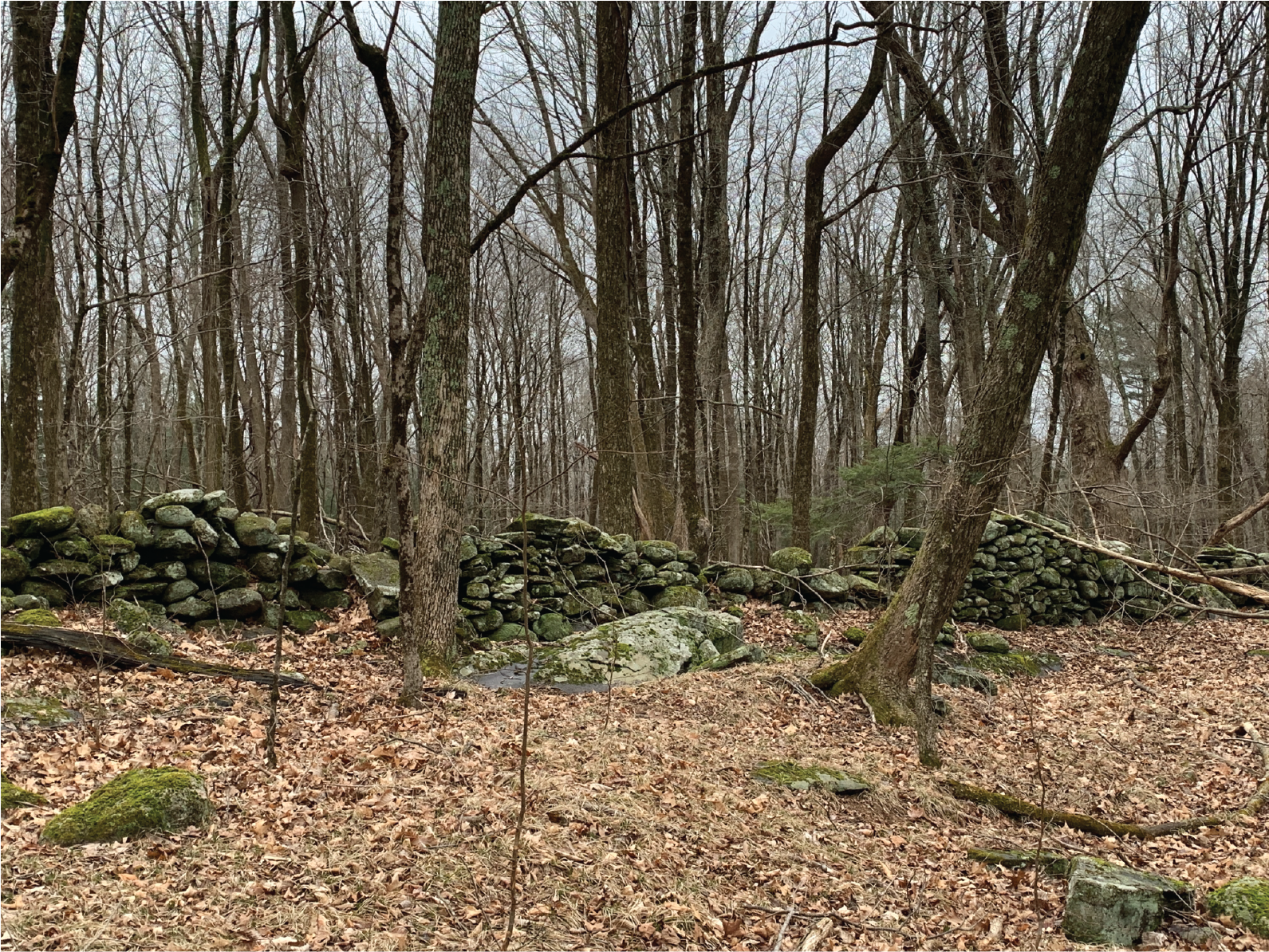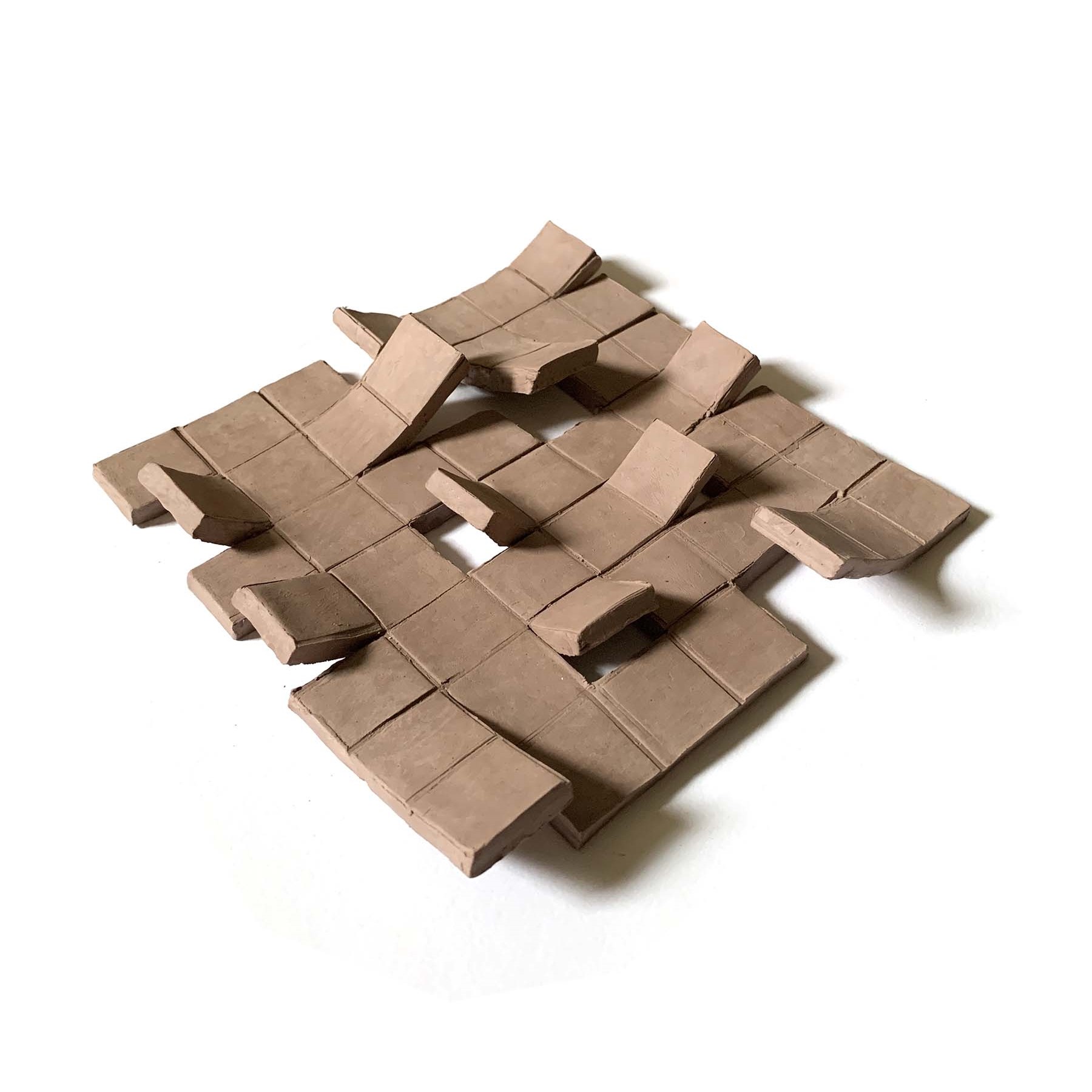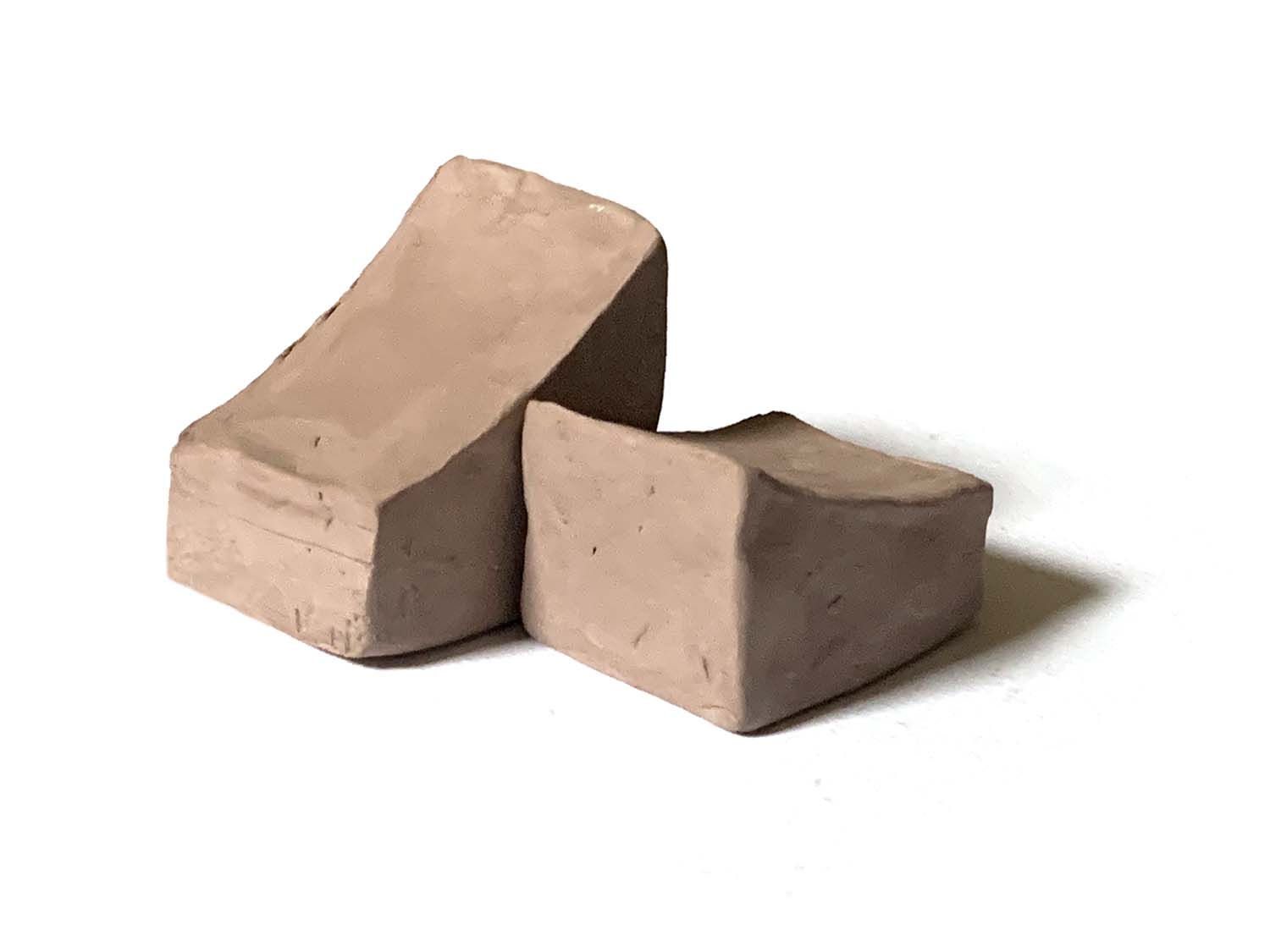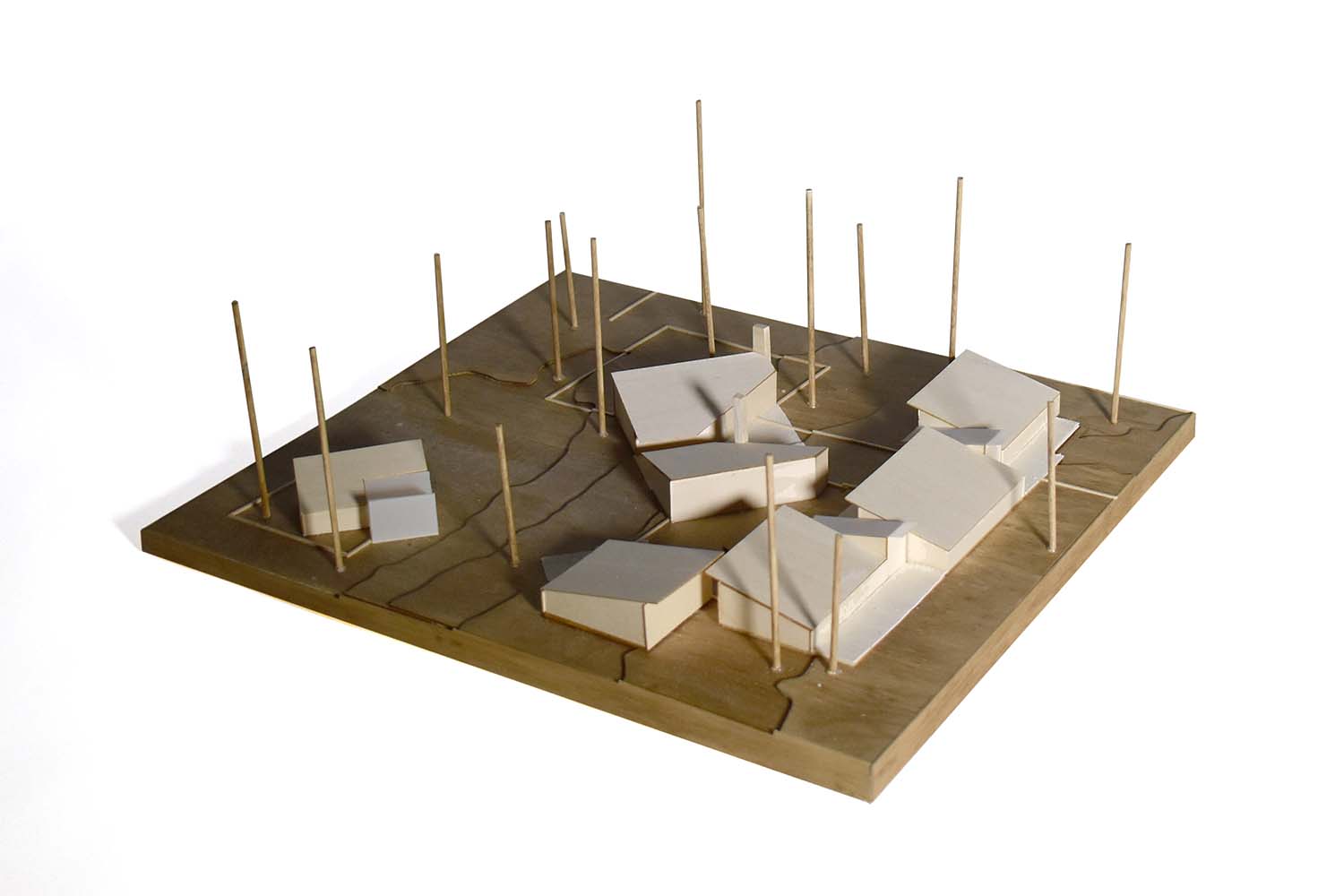Stone Fields
Eastford, CT
Advised by Laura Briggs
2022
Sited in the Yale-Myers Forest, this project seeks to index the forest’s historical landscape. The project, comprised of an agricultural research centre focused on companion planting, engages a field of extant stone walls in the forest. Not only do these stone walls speak to New England’s agricultural past, but they are also firmly rooted in the traditions of colonial America, which means they are tied to the history of the land under the Nipmuc people and their subsequent dispossession. Compared to the seasonally migratory Nipmuc living patterns, the stone walls which came to checker the forest firmly speak to the onset of land ownership as opposed to stewardship and a trapezoidal fragmentation of the landscape.
The living quarters, communal areas, courtyards, classrooms, and living facilities of the project spill out and cut across the enclosures of the stone walls. Hence, inhabitants no longer live within the walls, but with them. By using the stone walls to various ends—such as storage, wet walls, sectional changes, and seating—the hope is that they no longer read as walls or boundaries. While the engagement with the stone walls serves as a reminder of the colonial agricultural past of the forest, the subversion of them serves as a
reminder of the Nipmuc way of life.
Eastford, CT
Advised by Laura Briggs
2022
Sited in the Yale-Myers Forest, this project seeks to index the forest’s historical landscape. The project, comprised of an agricultural research centre focused on companion planting, engages a field of extant stone walls in the forest. Not only do these stone walls speak to New England’s agricultural past, but they are also firmly rooted in the traditions of colonial America, which means they are tied to the history of the land under the Nipmuc people and their subsequent dispossession. Compared to the seasonally migratory Nipmuc living patterns, the stone walls which came to checker the forest firmly speak to the onset of land ownership as opposed to stewardship and a trapezoidal fragmentation of the landscape.
The living quarters, communal areas, courtyards, classrooms, and living facilities of the project spill out and cut across the enclosures of the stone walls. Hence, inhabitants no longer live within the walls, but with them. By using the stone walls to various ends—such as storage, wet walls, sectional changes, and seating—the hope is that they no longer read as walls or boundaries. While the engagement with the stone walls serves as a reminder of the colonial agricultural past of the forest, the subversion of them serves as a
reminder of the Nipmuc way of life.

Stone walls in the Yale-Myers Forest.

Field of found stone walls 2 miles away from the present Yale-Myers campsite.

The new research centre cuts across walls and envelopes them so that researchers and students are forced to not only encounter the walls, but also to engage with their fraught history.

Stones from the walls are reused to practice contour farming as the centre researches companion planting.



The stone walls are employed in various ways—as part of a wet wall, seating, or as a step—so that they no longer read as walls or boundaries.


Study models inspired by the existing architecture of the Yale-Myers campsite and the New England barn typology with its low sloping roofs and stone foundations.


Massing model and a section model of the living room and cafeteria.


